Private Desert Luxury Residence: 4155 Badura Avenue, Just Five Minutes From the Strip!
A masterclass in architectural innovation and modern design, this private desert luxury residence sits on 1/2 acre and is conveniently located 5 minutes from the Strip with no HOA. With over $1 million in upgrades and furnishings, every feature has been meticulously crafted to create the ultimate luxury hideaway.
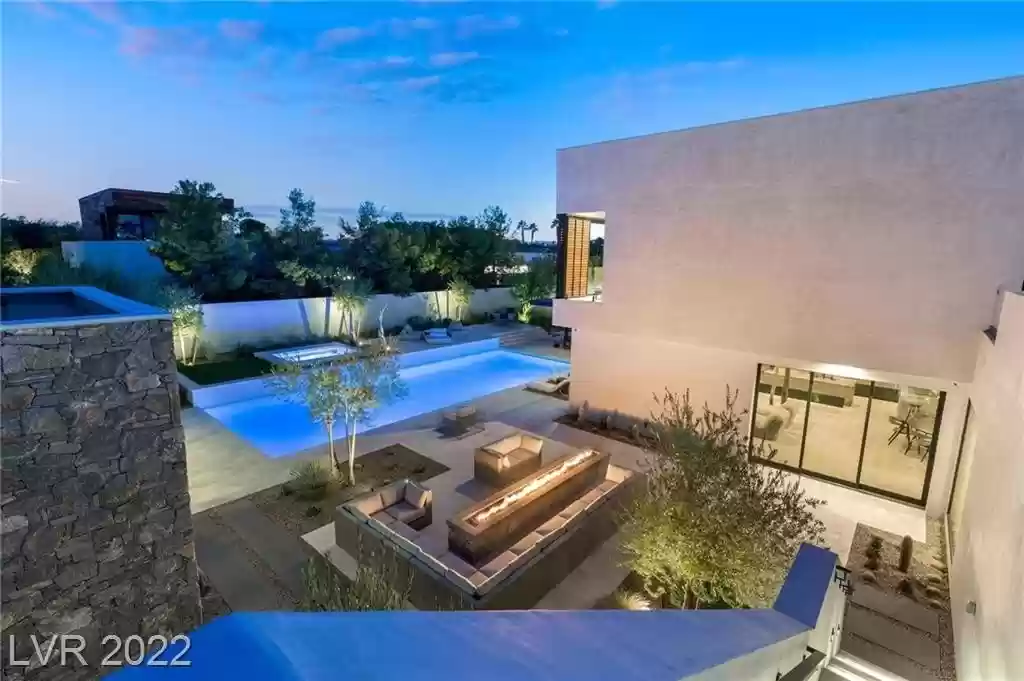 Blending a rustic palette of natural wood and raw stone with industrial touches of artisan metal, glass and concrete, this property offers as level of refinement and detail rarely seen. The 7,081 square feet of conditioned living space is impeccably decorated with custom imported furnishings from around the world for a negotiable turn-key experience.
Blending a rustic palette of natural wood and raw stone with industrial touches of artisan metal, glass and concrete, this property offers as level of refinement and detail rarely seen. The 7,081 square feet of conditioned living space is impeccably decorated with custom imported furnishings from around the world for a negotiable turn-key experience.
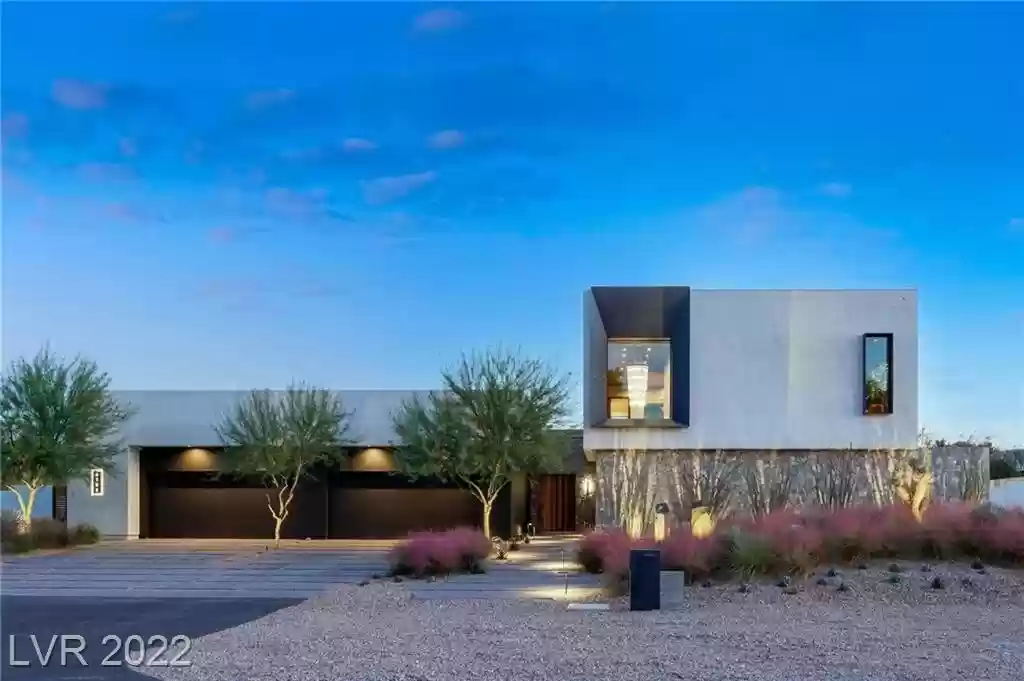 The exterior of the residence features a massive 50-ft heated pool, custom-fabricated 12-ft x 12-ft in-ground trampoline, 16-ft x 16-ft outdoor gym with Rogue fitness rig, elevated spa with yoga and mediation green, 16-ft stacked-stone concrete fireplace, expansive pergola covering commercial grill and outdoor dining area, 805 sq-ft balconies, and a 712 sq-ft casita with kitchen.
The exterior of the residence features a massive 50-ft heated pool, custom-fabricated 12-ft x 12-ft in-ground trampoline, 16-ft x 16-ft outdoor gym with Rogue fitness rig, elevated spa with yoga and mediation green, 16-ft stacked-stone concrete fireplace, expansive pergola covering commercial grill and outdoor dining area, 805 sq-ft balconies, and a 712 sq-ft casita with kitchen.
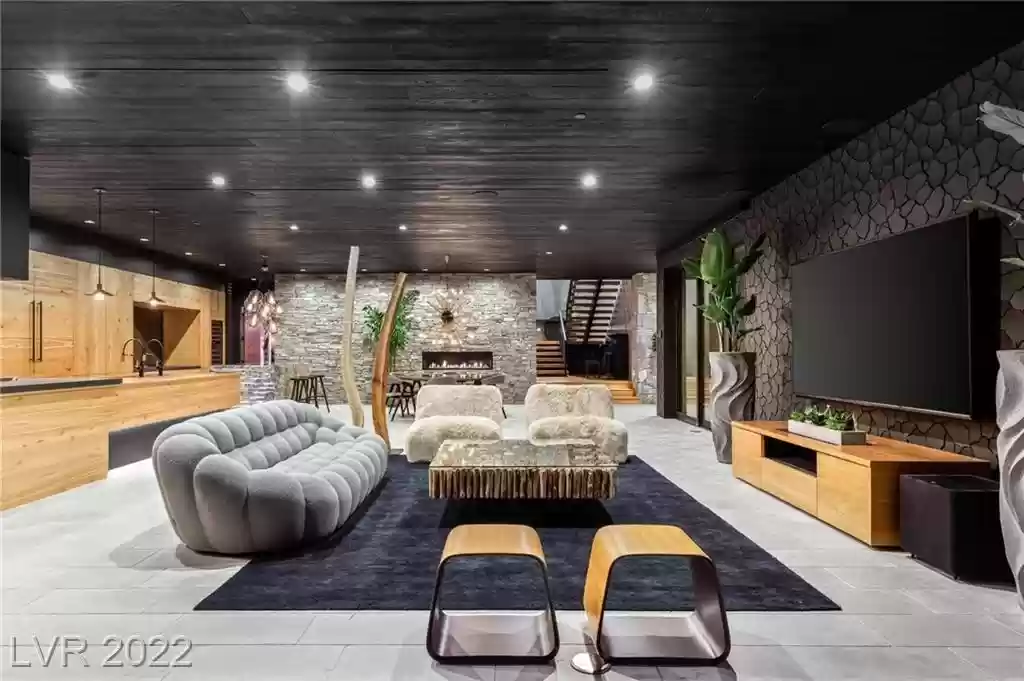 The interior of the home showcases refinished French chateau wood ceilings, precast concrete panel walls, limestone and teak floors, and a 1,253 sq-ft conditioned garage art gallery featuring custom Peter Lik art. One of the most intelligent smart homes available, the friendly tech and security system offer simple control via voice, including automated adaptive lighting that shifts color with the sun to sync circadian rhythm with the outdoor environment.
The interior of the home showcases refinished French chateau wood ceilings, precast concrete panel walls, limestone and teak floors, and a 1,253 sq-ft conditioned garage art gallery featuring custom Peter Lik art. One of the most intelligent smart homes available, the friendly tech and security system offer simple control via voice, including automated adaptive lighting that shifts color with the sun to sync circadian rhythm with the outdoor environment.
Superb Upgrades in the Ultimate Private Desert Luxury Residence
With over $1 million in upgrades and finishings, every feature has been meticulously crafted to create the ultimate luxury hideaway.
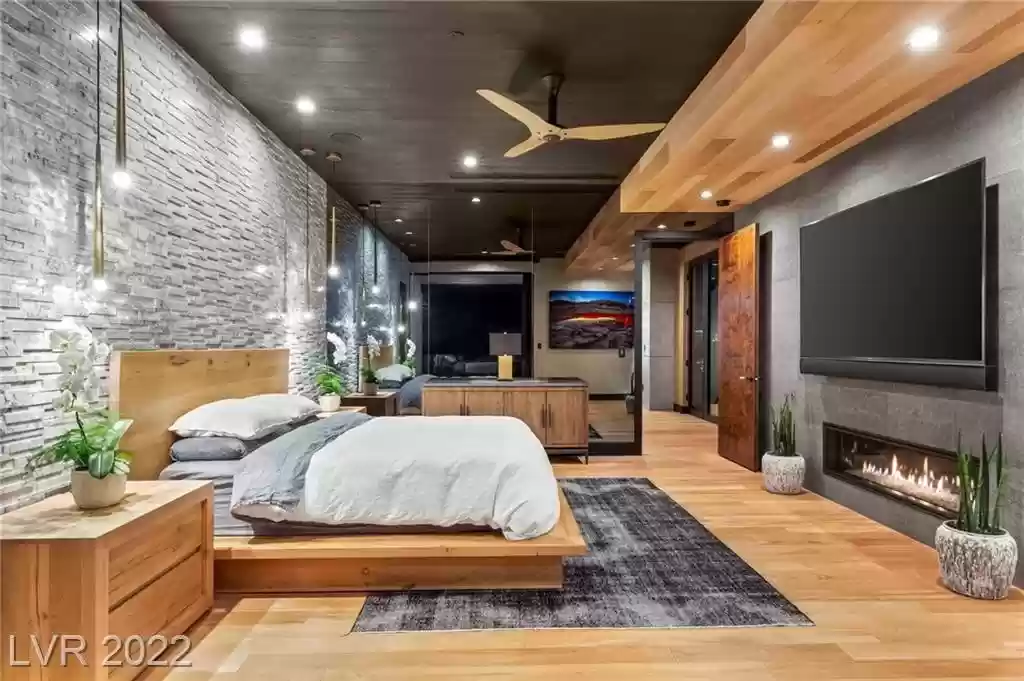 Blending a rustic palette of natural wood and raw stone with industrial touches of artisan metal, glass and concrete, this property offers as level of refinement and detail rarely seen. The 7,081 square feet of conditioned living space is impeccably
Blending a rustic palette of natural wood and raw stone with industrial touches of artisan metal, glass and concrete, this property offers as level of refinement and detail rarely seen. The 7,081 square feet of conditioned living space is impeccably 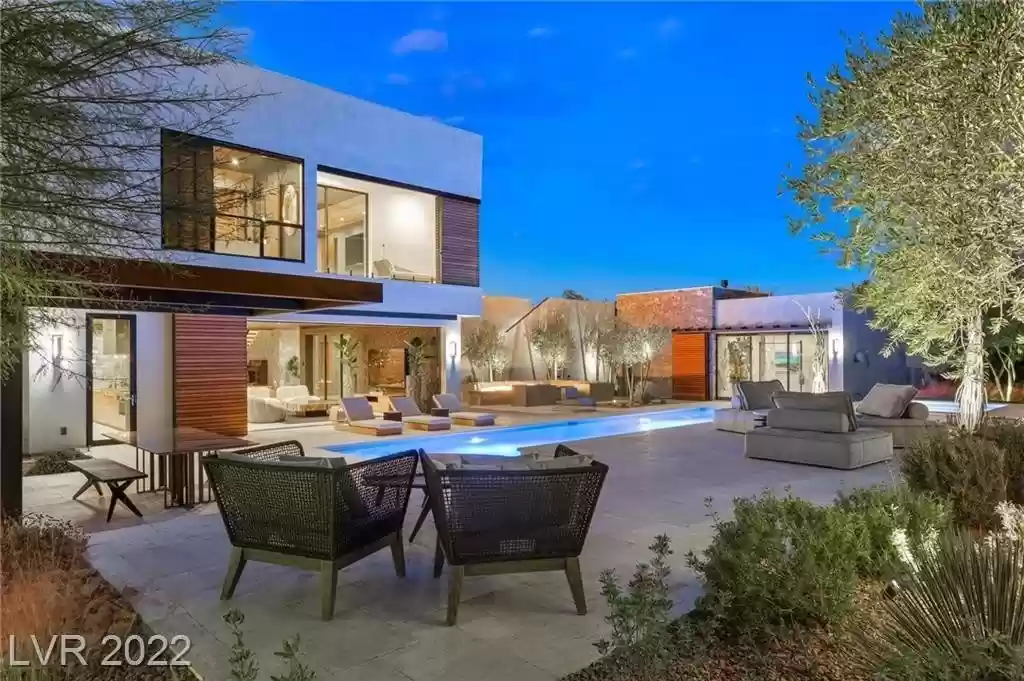 decorated with custom imported furnishings from around the world for a negotiable turn-key experience.
decorated with custom imported furnishings from around the world for a negotiable turn-key experience.
The exterior of this private desert luxury residence features a massive 50-ft heated pool, custom-fabricated 12-ft x 12-ft in-ground trampoline, 16-ft x 16-ft outdoor gym with Rogue fitness rig, elevated spa with yoga and mediation green, 16-ft stacked-stone concrete fireplace, expansive pergola covering commercial grill and outdoor dining area, 805 sq-ft balconies, and a 712 sq-ft casita with kitchen.
Square Footage
-
-
- House: 5,116 sq ft
- Conditioned garage: 1,253 sq ft
- Balconies: 805 sq ft
- Casita: 712 sq ft
-
Proximity
Centrally located in the southwest with quick access to the Strip, 4155 Badura provides a serene resort-style environment to recharge and entertain.
-
-
- 4 minutes to Whole Foods/Town Square
- 6 minutes to Allegiant Stadium (Raiders)
- 10 minutes to central Strip
- 15 minutes to Henderson and Summerlin
-
The interior of the private desert luxury residence showcases refinished French chateau wood ceilings, precast concrete panel walls, limestone and teak floors, and a 1,253 sq-ft conditioned garage art gallery featuring custom Peter Lik art. One of the most intelligent smart homes available, the friendly tech and security system offer simple control via voice, including automated adaptive lighting that shifts color with the sun to sync circadian rhythm with the outdoor environment.
Interior Upgrades
-
- Floor-to-ceiling precast concrete panel walls throughout main home and casita
- Floor-to-ceiling hand-chiseled natural stone walls throughout main home and casita
- Black-stained refinished chateau wood ceilings and accent walls from France throughout main home, casita, and garage
- Natural limestone floors across 1st level and casita
- Raw teak wood flooring across 2nd level
- Customized hardware throughout main home and casita
- Dark walnut interior doors w/ flat black door hinges and knurled satin brass levers
- Custom-fabricated raw steel door pulls, towel bars, and hooks
- Custom knurled brass bath hardware
- Custom flat-black stainless vent covers and air returns
- Black and raw stainless steel floor door stops
- Fleetwood Windows & Doors
- Thermal frame hinge and multi-slide pocket doors offer true indoor-outdoor living
- Solar tint/privacy window film throughout
- Fire sprinkler system w/ black metal covers blending into wood ceilings
- Koehler toilets throughout
- Home designed around and inspired by exclusive Peter Lik photography
Great Room, Kitchen, Dining, & Pantry
-
- Floor-to-ceiling flat black 3D “dry lake bed” feature wall envelopes great room
- Floor-to-ceiling precast concrete-paneled walls highlighted by exclusive Peter Lik art
- 15,000-lb. solid granite block kitchen island accented by suspended bubble chandelier w/ 2,700K Edison filament LED candelabra bulbs
- 18-ft walnut kitchen island w/ half-floating dark, rustic granite top and waterfall edge
- Flat black bottom niche highlighted by color-controlled adaptive strip lighting that adjusts temperature to sun/time of day and reflects on limestone floor
- Wolf 48" Sealed Burner Rangetop - 6 Burners + Griddle
- Custom-fabricated flat black stainless steel suspended metal oven-hood
- Wolf 30" M Series Contemporary Drop-down Door Under-counter Microwave Oven
- (2) Asko walnut-paneled dishwashers blend into walnut island and cabinetry
- 44” stainless sink w/ drying surface
- Double faucets - flat black w/ brass knurled wand and handles
- Brass pendants over walnut island w/ bronze-smoked 2,700K Edison filament LED bulbs
- Custom-fabricated walnut and flat-black soft-close cabinetry
- (2) Sub-Zero designer walnut-paneled refrigerators w/ double freezer drawers
- (2) Wolf 30" M Series Contemporary Convection Steam Ovens - Black Glass
- Wolf 24" Coffee System w/ 24" Cup Warming Drawer - Black Glass
- Walker Zanger Zimbabwe Black Granite Slab bar niche overlooking west courtyard
- Sub-Zero 30" Wine Storage w/ walnut and flat black paneling
- Floor-to-ceiling flat black subway tile
- Woven white linen wallpaper throughout walk-in pantry
- Regina Andrew Nebula Chandelier
- Flat black steel and natural brass spiked orb dining chandelier
- Bronze-smoked 2,700K Edison filament LED bulbs
- 5.5-ft gas fireplace in hand-chiseled dry stack stone dining wall
1st Story Office/Bedroom Suite
-
- Custom-fabricated floor-to-ceiling tufted cream wall w/ shimmery flecks
- Tufted paneling is mounted over floor-to-ceiling mirror for future room flexibility
- Textured cream and gold wallpaper throughout room and walk-in closet
- Floor-to-ceiling 2’ x 1’ Walker Zanger Patinato Midnight rustic tile and brilliant 2-ft x 1-ft white tile in bath and closet
- Large custom-fabricated weathered barn doors separate the bath and closet from the main room
- Limestone floor extends into shower, separated by glass wall
- Brizo polished chrome wall shower head w/ wand and ceiling-mounted rain head
- Automated cream Lutron blackout shade descends from black metal cover
- Extravagant brass and natural crystal LED chandelier w/ matching hanging pendant
- Recessed bookshelves and display cubbies
- Motion-activated bath and closet lighting
- Polished silver and knurled brass glass pendants above bath vanity w/ silver metallic 5,000K Edison-style filament bulbs
- Custom floating walnut vanity w/ rustic cream Native Trails vessel sink and Marabelle polished chrome faucet extending from wall
- Custom-fabricated floor-to-ceiling tufted cream wall w/ shimmery flecks
Entry Hall, Closet, & Storage Room
-
- Massive 3” steel-core pivot front door adorned in solid, hand-scraped and stained wood planks w/ large, rustic hammered metal pull handle
- Front door opens to floor-to-ceiling glass overlooking rear courtyard and pool
- Original hand-drawn architect sketches in clear acrylic mounted in concrete art niche
- 24-ft floor-to-ceiling Peter Lik photography panels span concrete hall
- Recessed concrete hall niche w/ floor-to-ceiling mirror
- Coat closet features solid walnut French doors w/ custom raw steel pulls
- Black refinished French ceiling wood carried into coat closet and storage room
- Conditioned walk-in storage features floor-to-ceiling brilliant white tile from bedroom baths
Laundry
-
- Floor-to-ceiling flat black subway wall tile
- Walker Zanger Zimbabwe Black Granite Slab countertops and custom soft-close walnut and flat black cabinetry w/ close-hanger/drying niche
- 8-ft Walker Zanger Zimbabwe Black Granite slab + walnut island w/ drawers
- 6-ft raw brass chandelier w/ 2,700K Edison filament LED bulbs
- Signature Hardware 32” Derin undermount Fireclay Sink in Dark Gray w/ Brizo flat black faucet and knurled brass handle and wand
- 4-ft circular brass mirror above sink
- (2) Samsung front-load washers & (2) dryers on pedestals
Stairwell
-
- 22-ft floor-to-ceiling concrete paneling envelops the stairwell and powder bath
- Floating walnut steps on welded black steel frame w/ black steel railings
- Teak floor landings
Powder Room
-
- Motion-activated adaptive/color-selectable downlighting & accent lighting
- Industrial raw metal pendant w/ Ketra bulb over industrial metal floating shelf w/ glass top
- Custom-fabricated black steel powder niche and shelving
- Bronze pedestal bowl sink on industrial metal base
Loft
-
- Floor-to-ceiling concrete paneling set against gold cork wallpaper
- Drop-down teak wood ceiling box w/ suspended custom imported walnut LED chandelier in 5,000K
- Silver stainless recessed box with power and data installed in teak floor below rug for future adaptability as office space
- Tone-matched automated Lutron blackout shade for privacy and TV viewing
- Concrete art niche accented by Ketra adaptive/color-controlled lighting
- 3D cube wall sculptures in white and gold leaf
- Conditioned tech closet
- Mini-split
- Gold cork wallpaper
- Clear acrylic data structure wall box
- 45U rack on casters housing all equipment that controls the home
- Motion-activated Ketra downlighting
Private Desert Luxury Residence Primary Suite
-
- Floor-to-ceiling smoked gray mirrors on entry wall
- Flat black metal and brass lamp w/ Ketra adaptive lighting sits on dresser in front of the mirrors
- Floor-to-ceiling gray and white marble 3D tile wall behind master bed
- (2) pairs of RH Aquatine Pendants slim brass 3,000K LED pendants suspended above nightstands ignite marble wall
- Voice-controlled adaptive/color-controlled downlighting for reading in bed
- Drop-down teak wood box ceiling w/ recessed Ketra downlighting contrasts black refinished French wood ceiling
- Floor-to-ceiling Tuscany Flamed Basalt tile TV wall w/ gas black metal and glass fireplace
- Black refinished French chateau wood ceilings extended down onto accent walls in master bed and bath
- Handcrafted 8-ft. 1920s-style Art Deco crystal mirror leans against black wood wall
- 361 backlit triangular prisms softly diffuse 24 Edison filament LED bulbs for automated warm glow
- Haiku 60" smart fan in Caramel Bamboo (integrates w/ Josh.AI voice control & Ecobee smart thermostats)
- Automated Lutron blackout shades in bed & bath
- Gold cork wallpaper extends from master bedroom into bathroom and individual toilet stalls
- Toilet stalls feature custom raw wood paneling and floor-to-ceiling 2’ x 1’ Walker Zanger Patinato Midnight rustic tile backlit niches
- Large, open 3D white shower tile walls offset brilliant smooth white tile shower floors w/ open entry and large solid glass panel wall
- (2) sets of satin black Brizo shower heads, wands, and one central large rain head
- Suspended black and gold planter for bringing life into the shower
- Ceramic hands hold rustic wooden crate with shower essentials
- Brilliant white shower tile extends floor-to-ceiling on bath walls
- Large tub w/ stain black Brizo filler and wand sits in front of custom sliding black steel and wood slat shutters
- Gold geometric wall mirror overlooks tub
- Walnut vanities feature Brizo brass faucets that extend from white tile walls into onyx vessel sinks, below suspended brass mirrors and RH TORCHE DE VERRE brass pendant lights
- Wall-mounted brass Simplehuman sensor mirror provides optimal light for applying makeup
- Master closet features large rustic Walker Zanger Zimbabwe Black Granite Slab island with walnut cabinetry and floor-to-ceiling mirrors on each side
- Pull-down, dampened close hangers
- Modular walnut dividers for shoe storage
- Motion-activated under-cabinet lighting highlights clothes
- Motion-activated Ketra adaptive downlighting
- Suspended RH 1920S ODEON RECTANGULAR CHANDELIER 40"
- Push-out hampers and drawers in island
- Silver cork wallpaper
- Samsung washer and dryer
Luxury Guest Suite
-
- Textured gray zebra wallpaper adjoins raw hand-chiseled dry stack stone walls
- Exclusive Peter Lik photography and canvas art
- Automated onyx and brass lamps envelop each side of the modern bed
- Vintage church window doors lean against dry stack stone wall
- Massive aged barn door sits on a black metal track separating main room from bath
- Concrete sink sits atop a handmade rustic barn wood vanity w/ dark steel frame
- (2) suspended industrial brass and glass pendants light vanity, featuring metallic filament LED bulbs
- Brilliant white tile carried through from rest of home into shower and up walls
- Second rustic barn door separates walk-in closet
- Natural chiseled stone serves as rear wall of walk-in glass shower
- Textured gray zebra wallpaper wraps throughout closet
- Haiku 60" smart fan in Cocoa Bamboo (integrates w/ Josh.AI voice control & Ecobee smart thermostats)
- Black out shade recessed in custom wood-framed window against stone wall
2nd Story Office/Bedroom Suite
-
- Custom floor-to-ceiling black 3D acoustic wall
- Black on gunmetal skull wallpaper—deep-pile, jet black velvet Skulls motif on a mildly reflective gunmetal grey base that shifts through shades of black, silver, and gray
- Set of 3 imported concrete pendant accent lights w/ 2,700K bulbs
- Haiku 60" smart fan in Caramel Bamboo (integrates w/ Josh.AI voice control & Ecobee smart thermostats)
- Automated Lutron blackout shades
- Custom aged wood sliding barn door on black steel track separates bath from room, featuring inset mirror in door
- Floor-to-ceiling 4-ft x 1.5-ft rustic cream Thassos tile in shower w/ glass panel wall
- Polished chrome Grohe square shower head w/ wand
- Custom floating wood vanity extends into shower
- Suspended Ombré faded vanity mirror
- White porcelain DecoLav vessel sink w/ polished and knurled Brizo faucet extending from wall
- Raw teak floor extends up wall behind vanity
- Floor-to-ceiling 2’ x 1’ Walker Zanger Patinato Midnight rustic tile
- 2nd custom aged wood barn door separates bath from walk-in closet
- Walk-in closet features floor-to-ceiling skull gunmetal wallpaper
Private Desert Luxury Residence Casita
-
- Floor-to-ceiling mirrors span south wall
- Floor-to-ceiling hand-chiseled dry stack stone walls and silver cork wallpaper throughout casita, bath, and walk-in closet
- Black steel-lined niche w/ shelves
- Refinished black chateau wood ceilings from France
- Custom vintage barn wood cabinetry and bar
- Barn wood-paneled Asko dishwasher
- Wolf stainless 24" under-counter Transitional Drawer Microwave
- Sub-Zero under-counter fridge w/ barn wood paneling
- Kraus deep stainless square sink
- Brizo flat black and brass knurled faucet w/ wand extension
- Limestone floors
- Gas fireplace set in stone TV wall
- RH Modern industrial polished and knurled chrome pendant lights w/ smoked 5,000K LED bulbs
- Custom milled vintage barn wood floating bath vanity w/ concrete Stone Forest Milano Sink vessel sink and Watermark Elan Vital iron industrial knurled hardware extending from stone wall
- Suspended Ombré faded vanity mirror
- Vanity industrial brass and glass pendant light w/ Edison filament 5,000K bulb
- Open shower w/ limestone floors extending up walls
- Fleetwood frosted hinge entry door from pool
- Motion-activated lighting in bath and walk-in closet w/ automated cove lighting behind stone wall/vanity
- Walk-in closet w/ floor-to-ceiling stone and silver cork wallpaper
Finished/Conditioned Garage
-
- Black on gunmetal skull wallpaper—deep-pile, jet black velvet Skulls motif on a mildly reflective gunmetal grey base that shifts through shades of black, silver, and gray
- Raw teak accent wall complements second story flooring
- Flat black matched interior garage door panels
- Custom brushed aluminum wire-suspended slim LED fixtures in 5,000K color temperature for enhanced art viewing and automotive display
- Ketra adaptive track lights showcase 24-ft Peter Lik photography panels
- Black Tesla charger located in center of garage w/ cabling held by gold talon sculpture
- Additional 240V NEMA 14-50 charging capacity on east side of garage for standard electric vehicle charging (Porsche Charging Dock currently mounted)
- Haiku 84" smart fan in brushed aluminum
Power, HVAC, & Water Upgrades
-
- Upgraded 600A electrical panel for solar expandability and additional power requirements (previously 400A)
- Tesla Wall Connector w/ 100A wiring for charging Tesla vehicles at maximum capacity
- 240V NEMA 14-50 outlet on east side of garage for standard electric vehicle charging
- Currently occupied by Porsche Mobile Charger Plus in wall-mounted Porsche Charging Dock
- 2 Mitsubishi 24k BTU wall-mounted heat pump systems in garage for heating and cooling
- Whole-house Enviro Stage 3 Pro Combo water filtration system
- Includes carbon tank, sediment filter, and natural soft descaler
- System does NOT require any salt, electricity, drain line, or regeneration cycles
- Lifetime warranty
- Conduit for solar
Luxury Residence Exterior Upgrades
-
- Custom MaxAir in-ground Trampoline
- 12-ft x 12-ft professional high performance bed
- 4-ft deluxe padding
- Reinforced poured concrete retaining walls w/ drainage
- Custom Rogue Fitness Monster-Lite Rig in black steel
- 15-ft rope climb
- 12-ft ring station
- Varying-height pull-up bars
- Gymnast stall bars
- Deadlift, squat, and weight lifting stations
- Rig anchored into 16-ft x 16-ft pebbled concrete slab
- Stucco noise wall separates outdoor gym area from casita and hides pool equipment
- 50-ft x 16-ft heated pool & raised spa
- Glass-tiled raised rear wall
- (3) waterfall features
- Pentair equipment
- Color-selectable LED lighting
- Features controllable via remote or IntelliCenter smartphone app
- Large artificial grass area for lounging and meditation
- 16-ft raised gas fireplace
- Hand-chiseled dry stack stone and concrete w/ lava rock
- Controllable via remote or IntelliCenter smartphone app
- 40-ft elevated travertine platform and steps overlook pool connecting into spa
- Travertine pool decking
- Stucco privacy walls surround property
- East and west gates
- Custom black steel and slat wood
- Keypad entry
- Cane bolts for securing gate in place when open
- Gravel-separated pebble-concrete pavers span driveway and yard
- Concrete and hand-chiseled stack stone outdoor kitchen and bar
- Commercial built-in DCS 48” stainless gas grill w/ rotisserie and smoker
- Double stainless under-counter drawer refrigerators
- Under-counter stainless cabinetry w/ trash
- Custom engineered black metal and wood slat pergola
- Custom sliding wood slat shutters on casita, main home, and master balcony
- 60-ft 2nd-story deck w/ views of Strip and Raider’s Stadium
- Limestone floors & stairs w/ drainage
- LED automated step lights
- Large balcony off master bed
- Limestone floors
- Glass panel railings
- Custom sliding wood slat shutters w/ black steel frame
- Modern exterior features hand-chiseled stone set against smooth stucco, flat black custom metal-paneled walls and garage, and flat black geometric window flares
- Minimalist desert landscaping accentuated by stone obelisks and rolling areas of Joshua Trees, ocotillos, olive trees, pine trees, Mexican Birds of Paradise, cotton candy grasses, multiple varieties of agave plants and cacti, and slate steps navigating gravel to trampoline and side yards
- Automated Orren Ellis Swann 1-Light Outdoor LED Wall Sconces
- Kichler landscape LED spot lights highlight rock features, trees, and plants
- Custom MaxAir in-ground Trampoline
Private Desert Luxury Residence: Technology of Luxury
No expense was spared in making this one of the most technologically advanced private desert luxury residence available. Featuring privacy-focused voice control and automation from Josh.AI Control4, and Lutron HomeWorks with Ketra, this residence combines smart-home intelligence with user-friendliness.
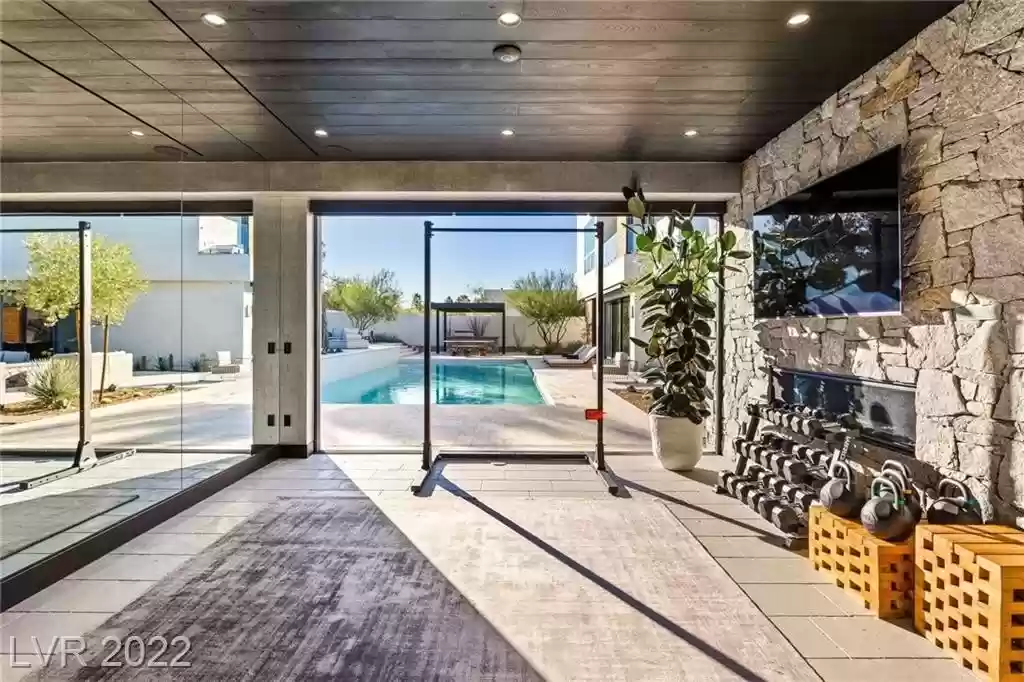
Designed to optimize the health of its occupants, the lighting throughout the home shifts in support of your circadian rhythm, adjusting its tone and temperature throughout the day as the sun moves across the horizon. In the morning, your senses are stimulated by crisp, bright white light. As you wind down in the evening, the lights shift away from stimulating blue light to warmer temperatures to prepare your body for sleep.
Something Different?
If ever you desire something different, a simple voice command can change every interior and exterior downlight to any color of your choosing. Want the exterior garage eve lights red to show your holiday spirit? No problem. Orange for Halloween? You got it. Throwing a New Year's Eve party? Get creative!
Robust voice control is what really sets this home apart from others that rely on consumer-oriented voice solutions like Alexa or Siri. No longer are you limited to specific phrases or single commands to trigger an action. Here, you can rattle off a series of commands. Simply say, *"Hey Josh, cool the house, play Frank Sinatra in the dining room, and set a 30-minute timer for dinner."* Josh will do exactly that.
While controlling lighting, shades, and A/V via voice feels like living in the future, sometimes you desire the simplicity of pushing a button. Knowing this, engraved keypads are installed on the walls throughout the property. Whether tapping "Away" when heading out the door, or pressing "Sleep" before jumping into bed, a simple button push is all you need.
Fast Luxury: 1Gbps Download and Upload Speeds
Of course, a home's technology is only as reliable as the network that powers it. Featuring a state-of-the-art 10G commercial-grade network, you'll be sure that whether your devices are connected wirelessly or plugged in, you'll have the fastest speeds available. Since fiber internet was not available in the area, the process of bringing Cox commercial fiber internet directly to the property was undertaken. With symmetrical 1Gbps download and upload speeds unattainable via traditional copper high-speed internet, you can be sure that whether you're hosting a Zoom call while watching Netflix and uploading large files on a deadline, your network is up to the task.
In this modern area of internet-connected devices, network security is top of mind. By segregating Internet of Things (IoT) devices to their own virtual LANs (VLANs), you can rest assured that connected devices like the Wolf ovens and Sub-Zero refrigerators won't create a backdoor into your personal network.
Similarly, an alarm integrated DSC monitored security system provides the same level of physical security. Yale Assure SL Z-Wave touchscreen door keypads integrate with the Alarm system at the front door, garage entry door, and east and west entry doors, eliminating the ability for someone to key bump their way into the home. Control the garage doors via Siri shortcuts on your iPhone, receive an alert when a door has been left open, or pull up the security cameras on your phone, tablet, or Apple TVs. With a total of 13 4K-cameras monitoring the exterior of the home, and four additional cameras monitoring strategic entry points inside the main home, garage, and casita, months of footage can be recorded and referenced at any time—complete with audio from the built-in microphones.

Las Vegas Luxury Real Estate Expert, Mahsheed Barghisavar, specializes in Luxury Homes and High Rises throughout Las Vegas, Nevada.
The brains of the technology in the private desert luxury residence is meticulously dressed into a 45U commercial rack in a conditioned tech closet on the second level, complete with its own mini-split to ensure proper cooling of the equipment. The rack is a showpiece in itself for the tech-inclined, garnering praise from every installer who lays eyes on it.
Masheed and Her Team: Your Private Desert Luxury Residence Agency
Mahsheed Luxury Real Estate is internationally recognized as specializing in Las Vegas luxury residences. Consequently, whether new, pre-construction or existing luxury homes, Mahsheed is an experienced broker salesperson ready to assist you in your luxury real estate search. In working with us, you will soon discover why Mahsheed and her team should be your Luxury Real Estate Consultant.


